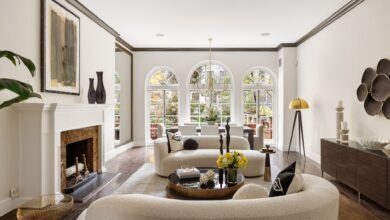Met Museum unveils design for new modern and contemporary art wing designed by Frida Escobedo
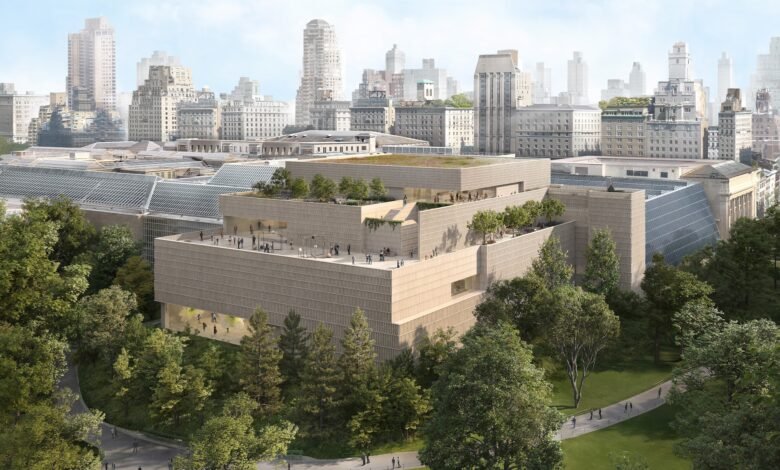
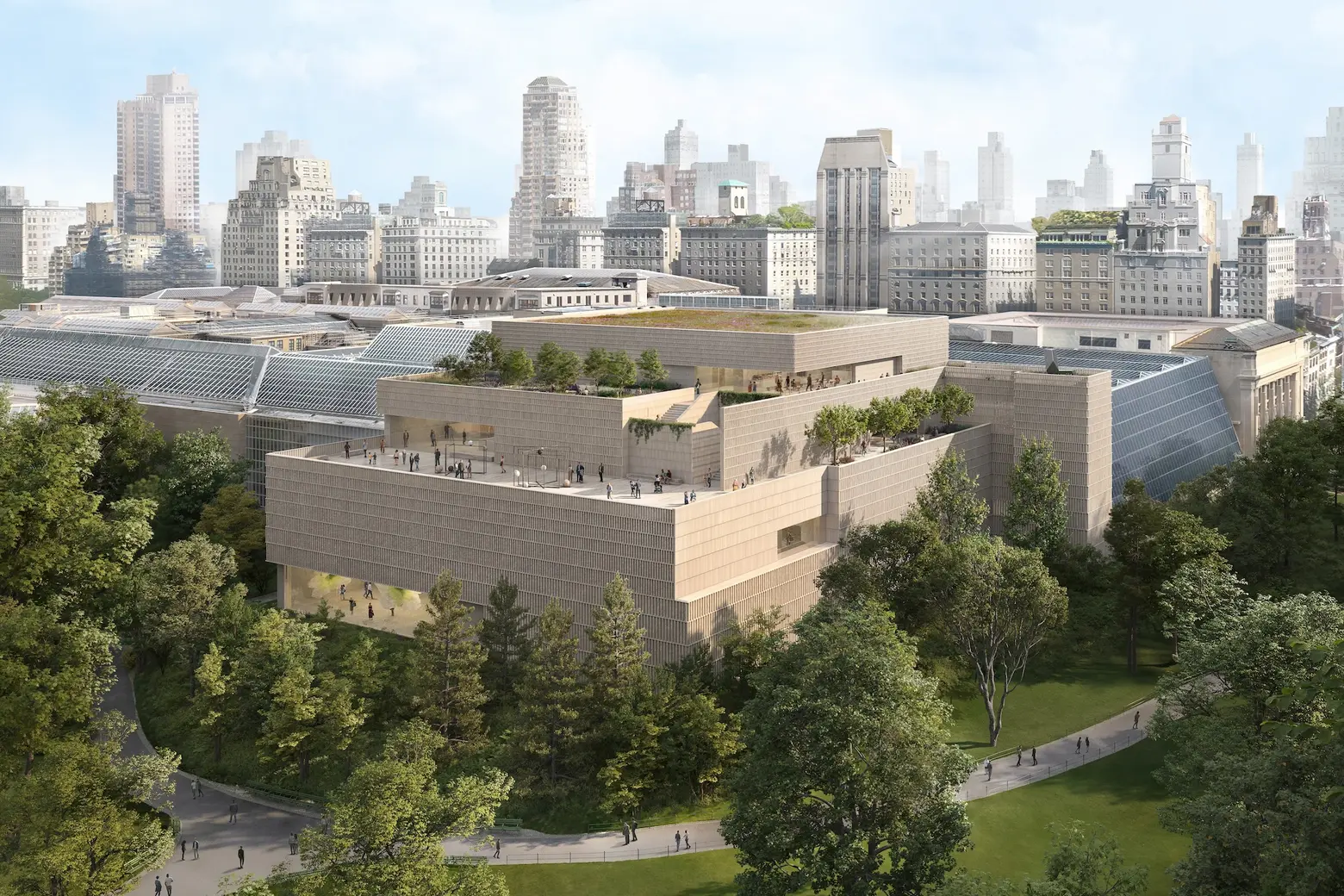
Exterior rendering of The Metropolitan Museum of Art’s Tang Wing(view from the southwest corner). Visualization by © Filippo Bolognese Images, courtesy of Frida Escobedo Studio
The Metropolitan Museum of Art on Tuesday unveiled the design for its new wing dedicated to contemporary and modern art. Designed by Mexico City-based architect Frida Escobedo, the five-story Oscar L. Tang and H.M. Agnes Hsu-Tang Wing, named for the couple who gave a lead donation of $125 million, includes a three-story base, a recessed fourth floor, and a further setback fifth floor, a scaled facade inspired by the 1971 masterplan from Roche Dinkeloo. The $500 million new wing will better connect to the rest of the museum’s galleries and address accessibility and sustainability needs. The project, the first Met Museum wing designed by a woman in its 154-year history, will go through a public review process starting in 2025. It is expected to open in 2030.
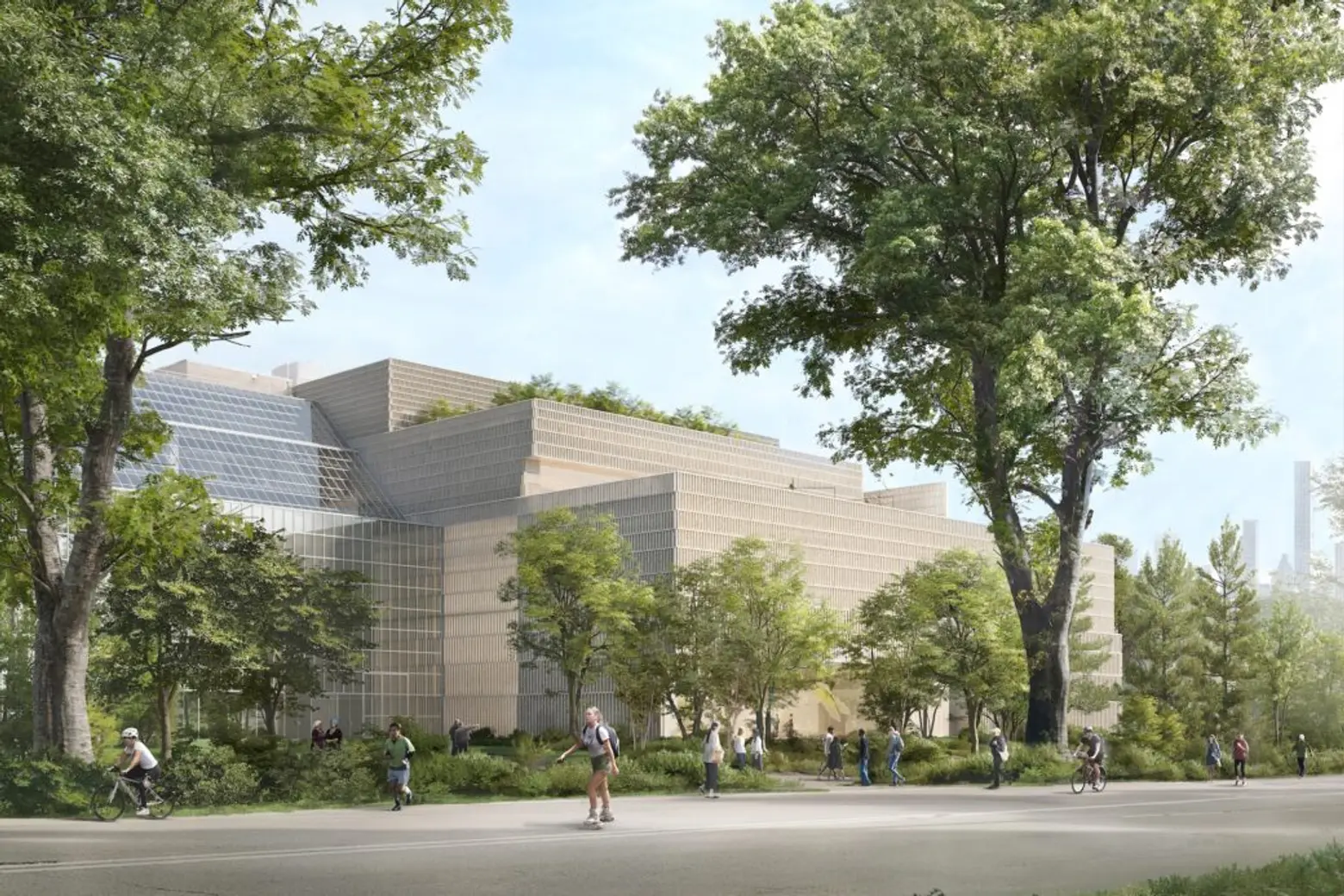
The Met is one of the few museums in the world, and the only one in New York City, that can display 20th- and 21st-century works “in dialogue with art from different centuries and cultures.” The existing Modern and Contemporary Art galleries sit next to the recently renovated Michael C. Rockefeller Wing, which displays art from sub-Saharan Africa, the Ancient Americas, and Oceania, and the Carroll and Milton Petrie Court, home to Italian and French sculptures, according to a press release.
Currently, the connections among the museum’s galleries are restricted by the arrangement of elevators, stairs, and mechanical spaces that make it difficult for visitors to navigate. Plus, accessibility is limited; one floor is only accessible by stairs or through a back-of-house space.
The Tang Wing replaces the Lila Acheson Wallace Wing and remains within the footprint of the existing building. The new wing will measure 126,000 square feet, including roughly 71,000 square feet of gallery space. The current gallery measures just 48,000 square feet.
“Frida Escobedo’s extraordinarily inspired, deeply thoughtful, and dynamic design for the Tang Wing cements her standing as one of today’s most relevant architects,” Max Hollein, The Met’s Marina Kellen French Director and Chief Executive Officer, said. “As stewards of one of the most outstanding collections of 20th- and 21st-century art, The Met has a responsibility to New York City and the world to present the art of our time in exceptionally compelling, scholarly, and innovative displays that illuminate the rich—and at times surprising—connections that can be drawn across our collection of 5,000 years of art history.”
Hollein added: “Escobedo’s elegant, contemporary design reflects not only an understanding of architectural history, materiality, and artistic expression but also a deep appreciation for The Met’s mission, collection, and visitors.”
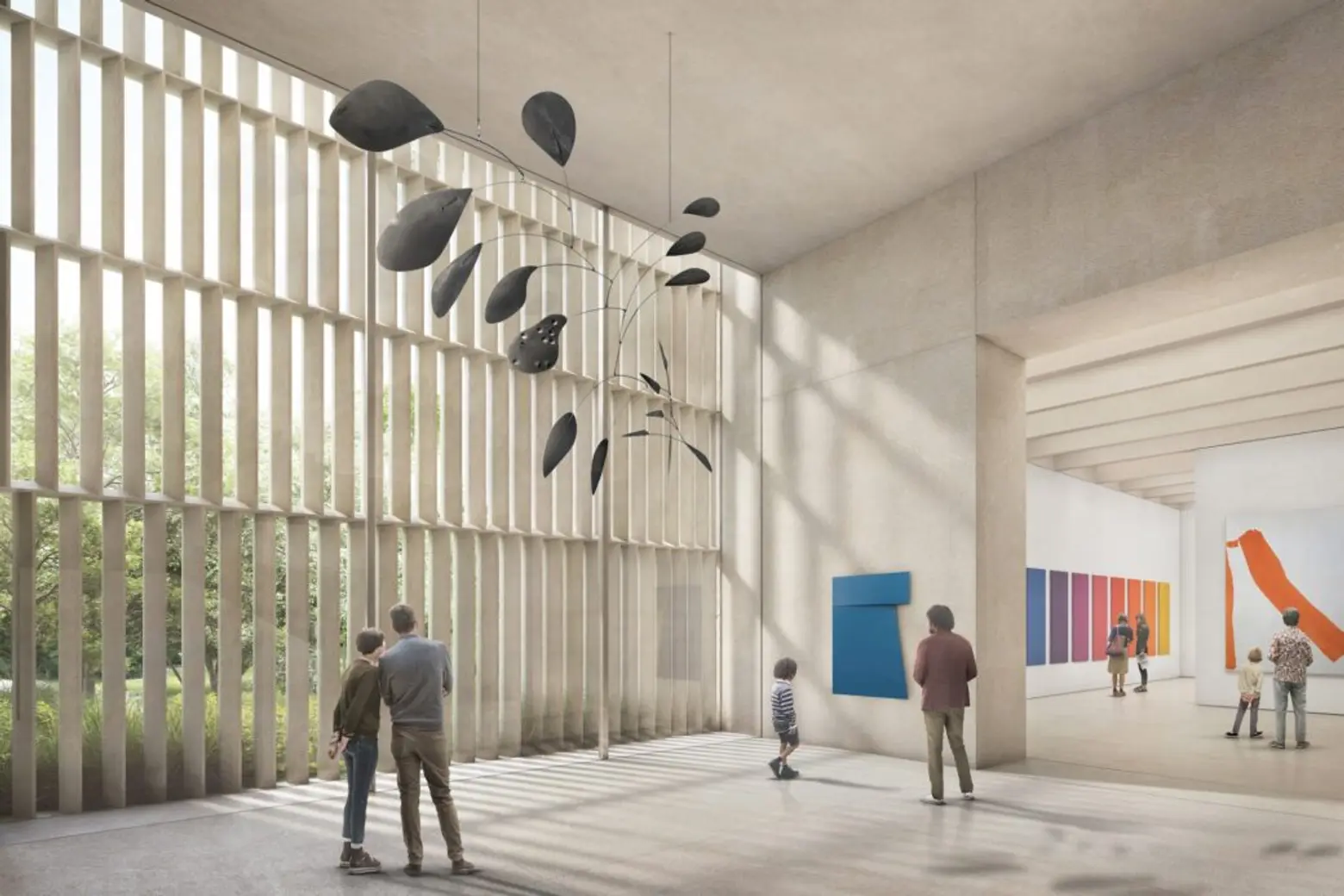

The new wing will be wrapped in a “celosia” facade comprised of latticed limestone, an architectural screen that can respond to sunlight throughout the day while allowing views of Central Park without overexposure in the galleries. The gallery spaces will flow into one another and feature ceiling heights ranging from 11 to 22 feet, making it possible to display large-scale installations.
“Our goal has been to create a building that fully meets the needs and aspirations of The Met, weaving together vital connections between the Modern and Contemporary Art galleries and other areas of the Museum and at the same time expressing the special significance of the Tang Wing’s place in the city,” Escobedo said in a statement.
“The wing is in New York, yet of the world; it reflects the global nature of this great collection and also draws inspiration from The Met’s unique surroundings.”
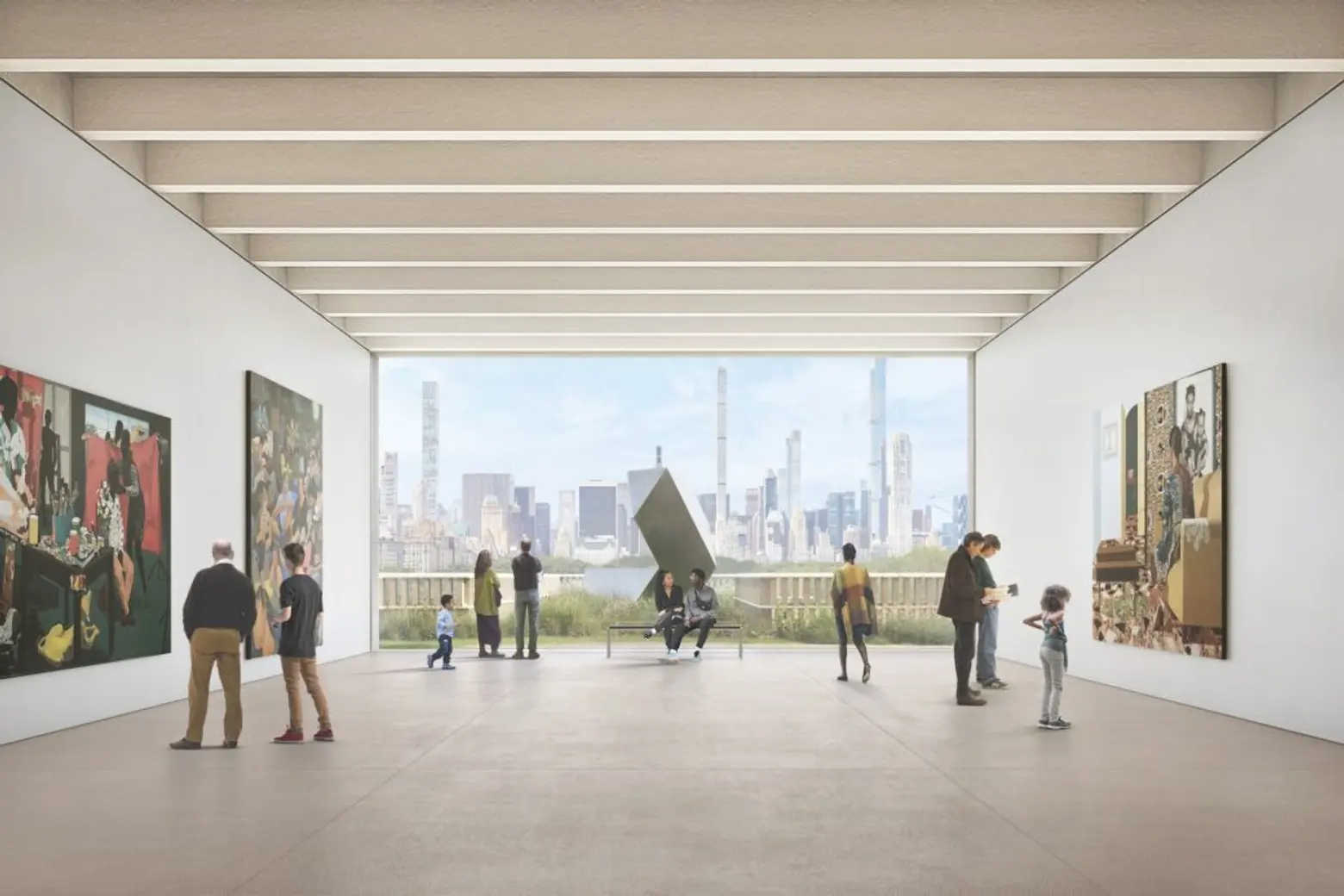
The project includes 18,500 square feet of outdoor space with stunning Central Park and skyline views across the fourth- and fifth-floor terraces. Currently on the fifth floor, the Iris and B. Gerald Cantor Roof Garden will move to the fourth-floor terrace and increase in size from 7,500 to 10,000 square feet.
The fifth-floor outdoor area will feature landscape design from Thomas Woltz of Nelson Byrd Woltz Landscape Architects. There will also be a new cafe on the fifth floor.
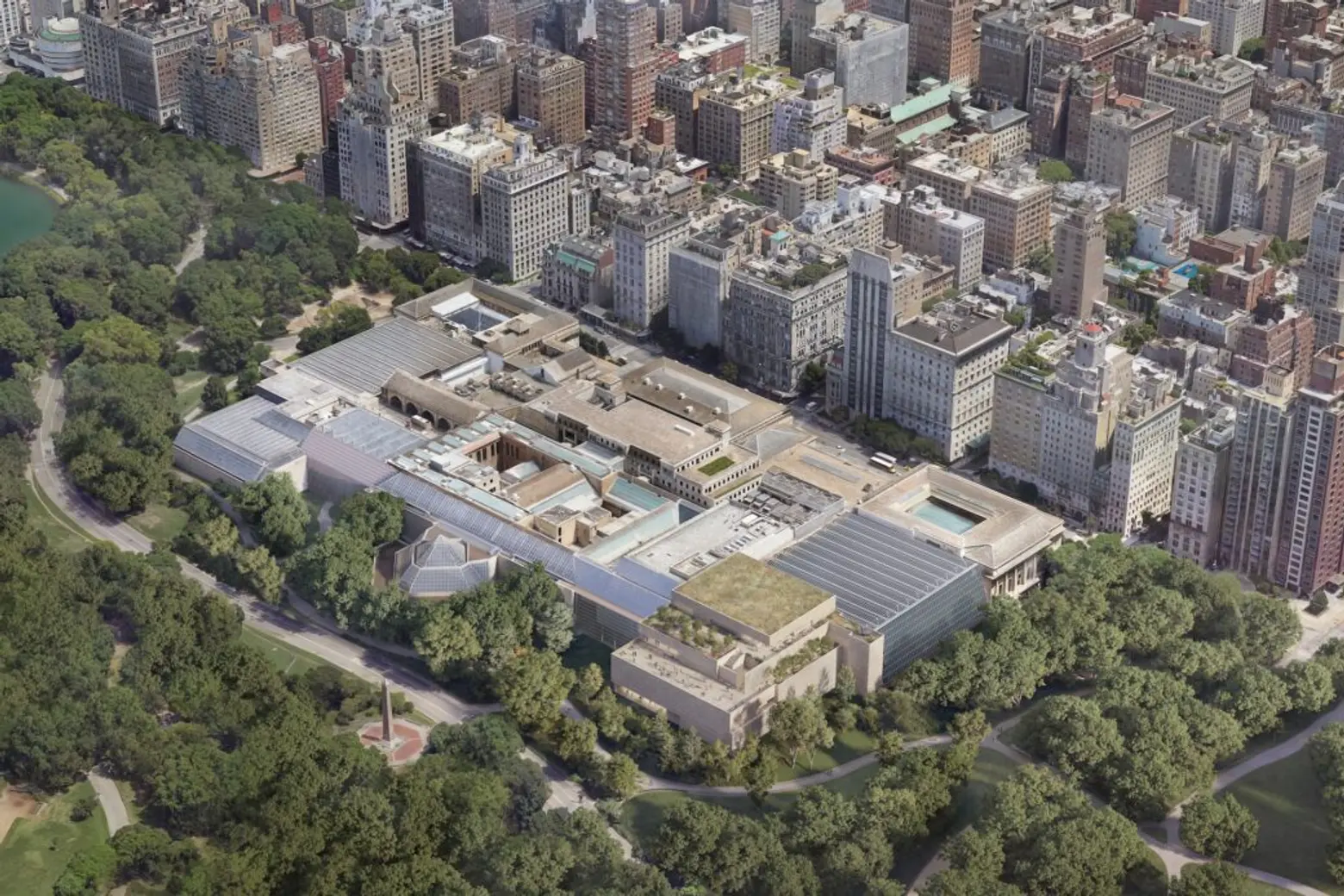
For better accessibility, the project adds a new second elevator core, ramps, more entry points, and better circulation routes. The new building will reduce energy consumption due to the articulated facade and better placement of windows. The lawn adjacent to the wing will be replaced with canopy trees, low shrubs, grassy areas, and plantings.
According to the museum, the Met is working closely with NYC Parks and the Central Park Conservancy as the city advances the project through environmental review. The museum is also working toward public review by the Landmarks Preservation Commission and the Public Design Commission starting in 2025.
The design and engineering team includes lead design architect Frida Escobedo Studio, executive architect Beyer Blinder Belle Architects & Planners LLC, Nelson Byrd Woltz Landscape Architects, and engineering firms Kohler Ronan and Thornton Tomasetti.
“We are pleased to see this important project moving forward. This historic design by Frida Escobedo and commitment to accessibility in the new wing reflect the diversity and ambition of our city and will be beautifully integrated thanks to our partners at the Central Park Conservancy’s work on the surrounding landscape,” NYC Parks Commissioner Sue Donoghue said.
“We congratulate The Met on this milestone, and we look forward to continuing to work with them and our partners across city government to further enhance this world-class destination for visitors of all backgrounds.”
RELATED:
Source link


