For $1.45M, this barrel-fronted Bay Ridge home offers three floors for living and lots of outdoor space

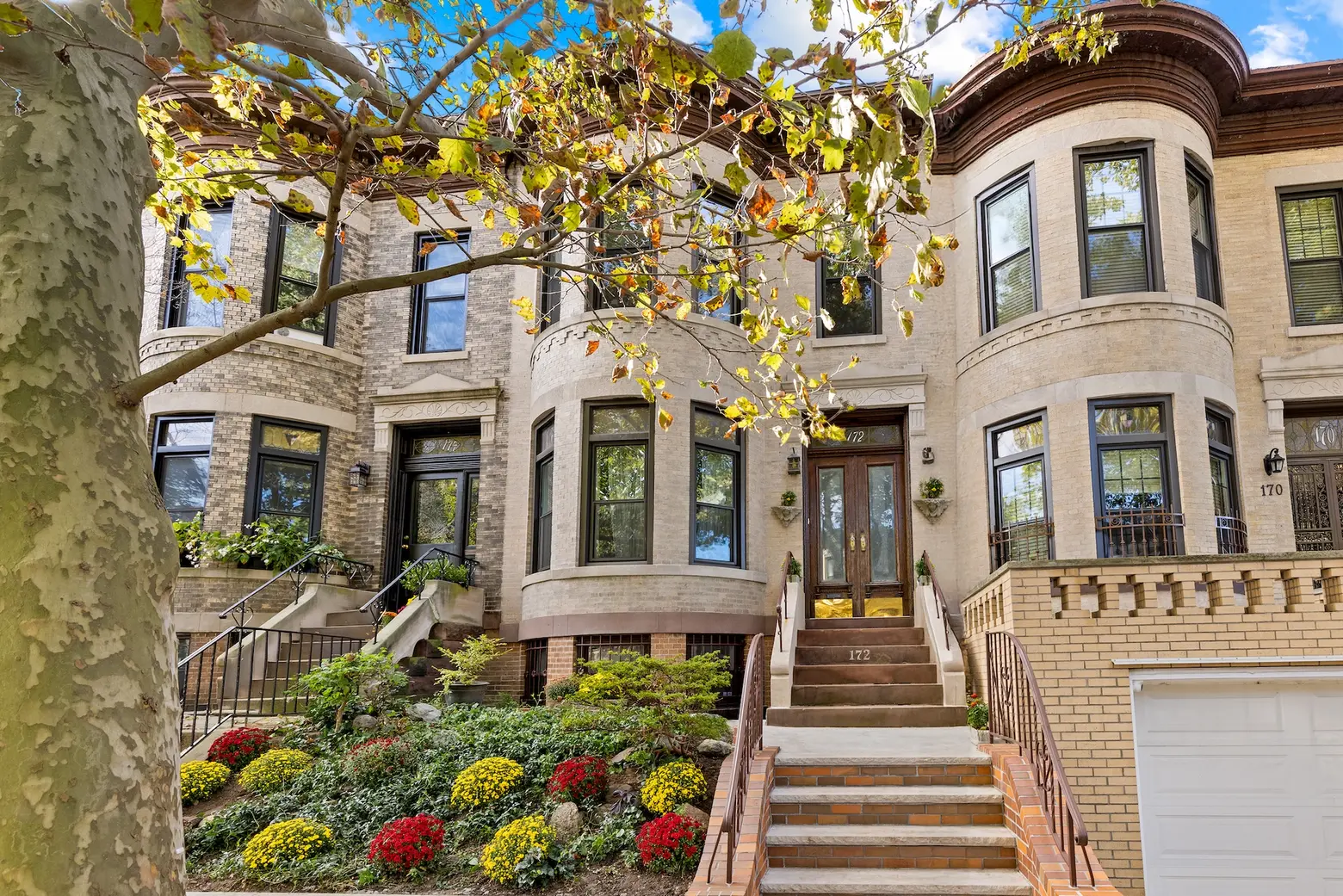
Photo credit: Allyson Lubow for The Corcoran Group
In quiet Bay Ridge, surrounded by waterfront and parks, this classic townhouse at 172 Senator Street has plenty of curb appeal. A limestone-clad facade and gracefully rounded barrel front–like those of its neighbors–wrap a 20-foot-wide, 2,000-square-foot single-family home. Within are three floors of cozy rooms, highlighted by historic architectural details like pocket doors, high coffered and medallioned ceilings, and bay and stained-glass windows.

Connected by original banisters that lead a stairway through the home, modern renovations have brought 21st-century comforts like A/C and a well-appointed kitchen. A deck and planted garden offer outdoor space on two of three levels.
On the parlor floor, original stained-glass transoms top the entryway, and a trio of oversized bay windows. A spacious, sun-filled living room is anchored by a stone-mantled fireplace.
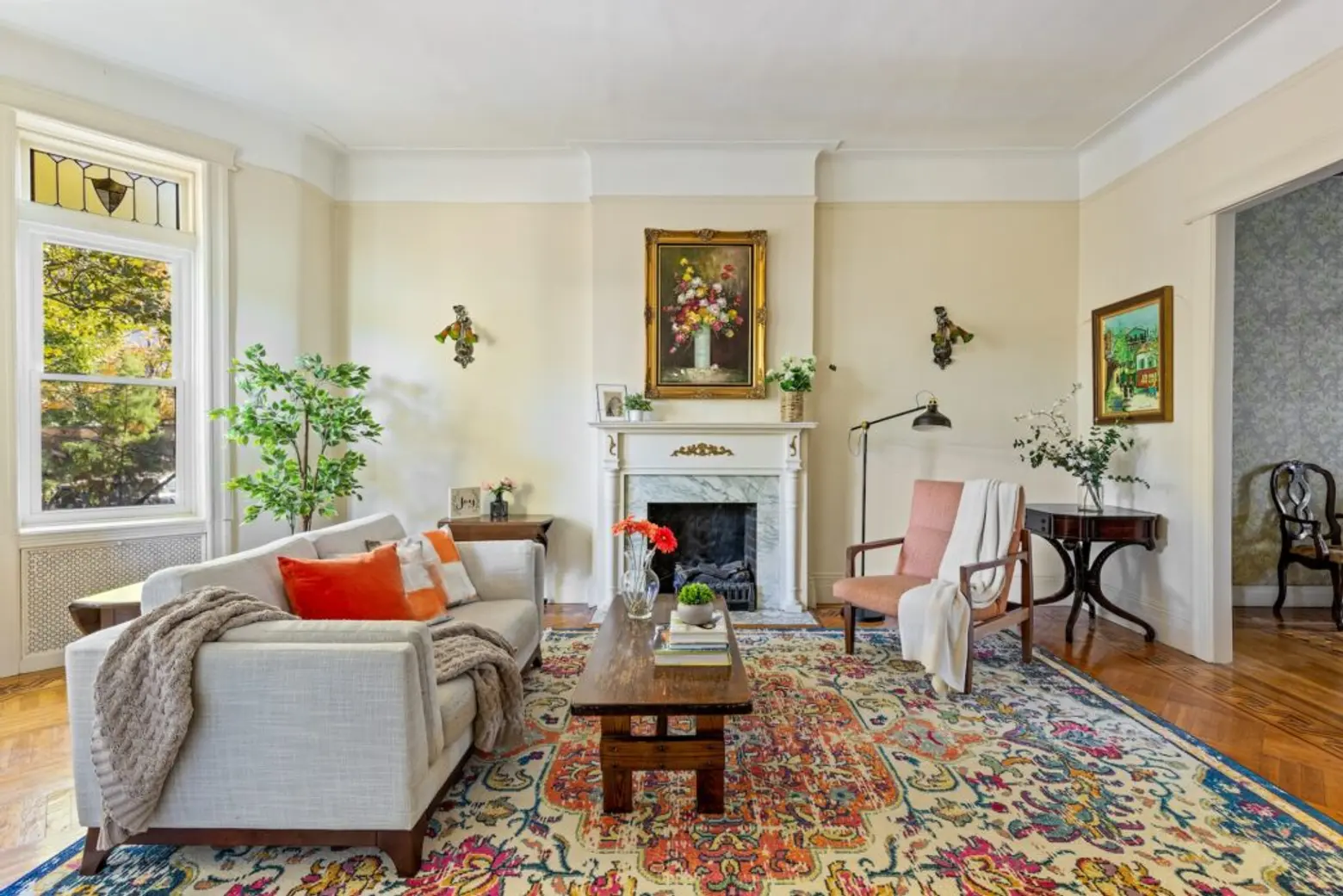
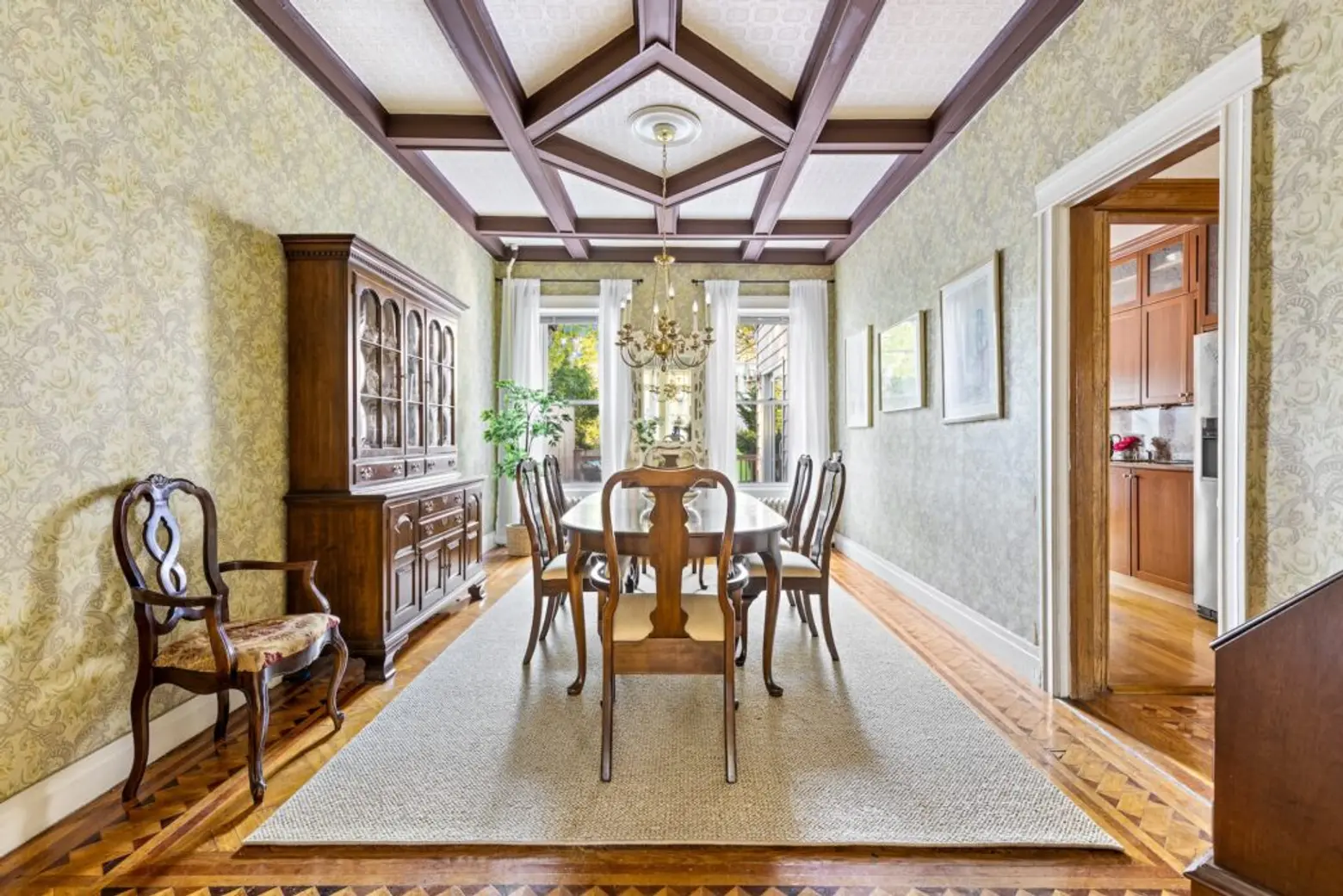

Framed by 10-foot coffered ceilings and pocket doors, a formal dining room is adjacent to a renovated eat-in kitchen with stone countertops and custom cabinets. Contemporary details include recessed lighting and a wine fridge. This sunny living space overlooks the back garden.
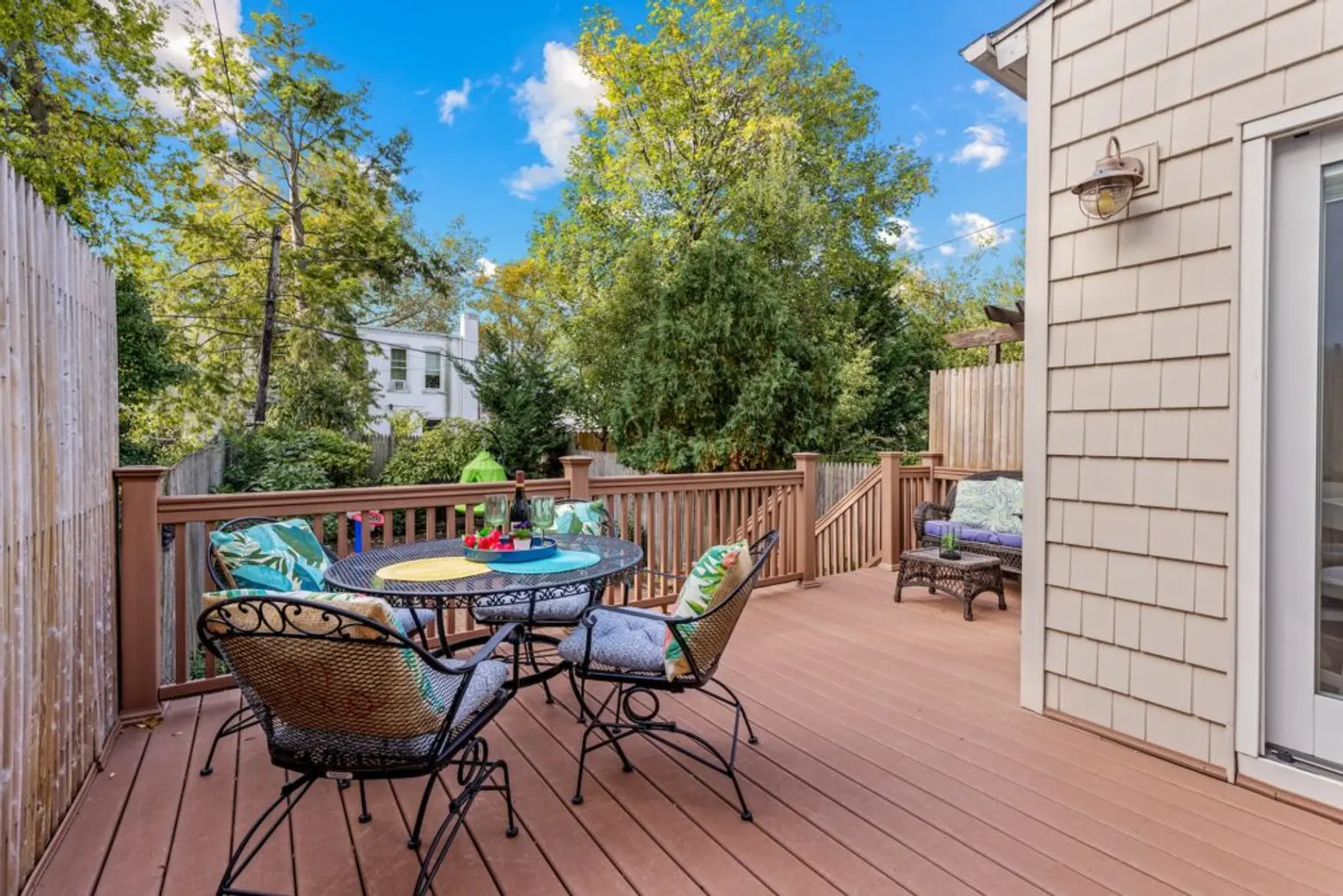
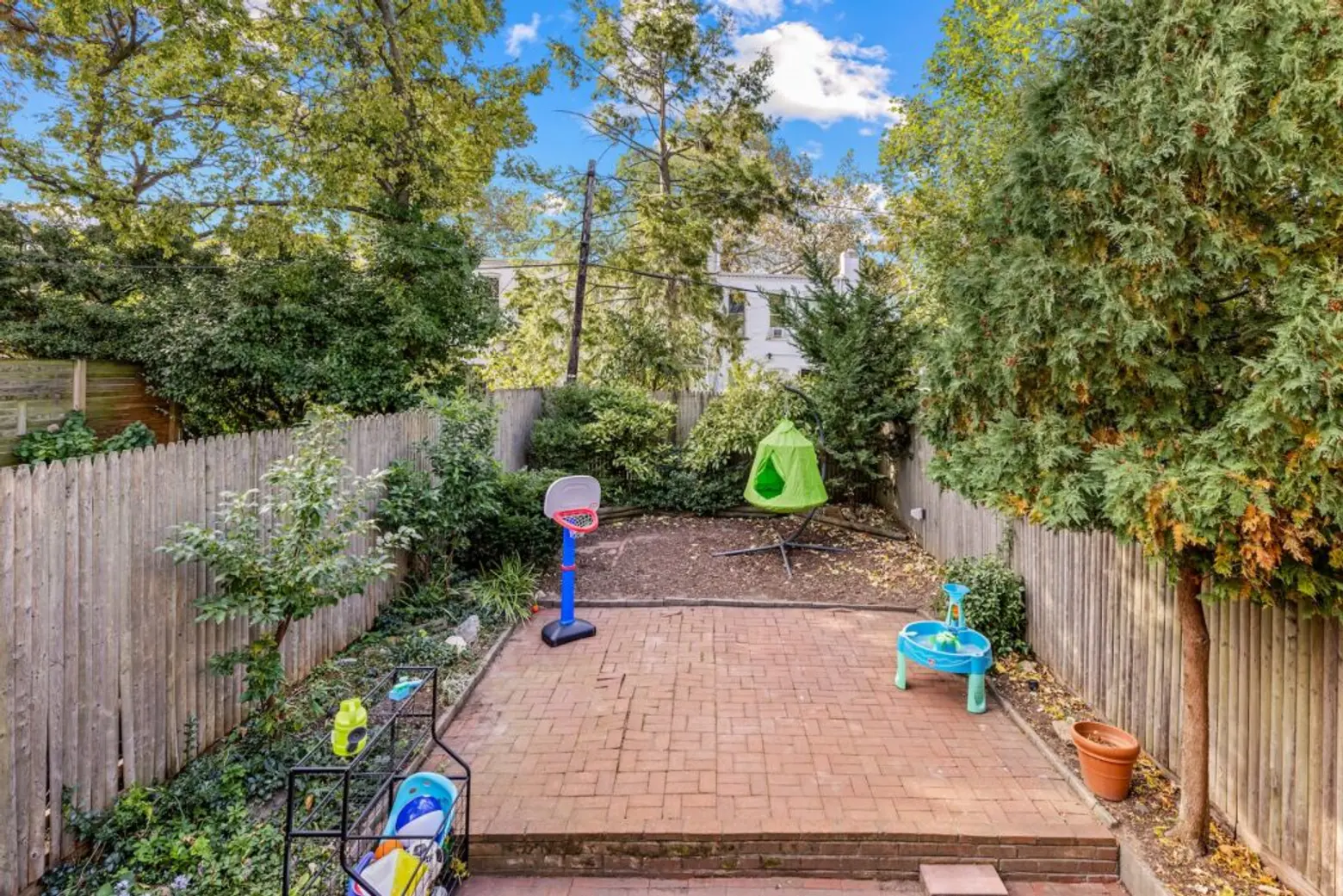
Through sliding glass doors, step out onto the deck, with room for al fresco dining and entertaining. Below, the backyard offers plantings, mature trees, and a patio, adding up to plenty of play space for all ages.
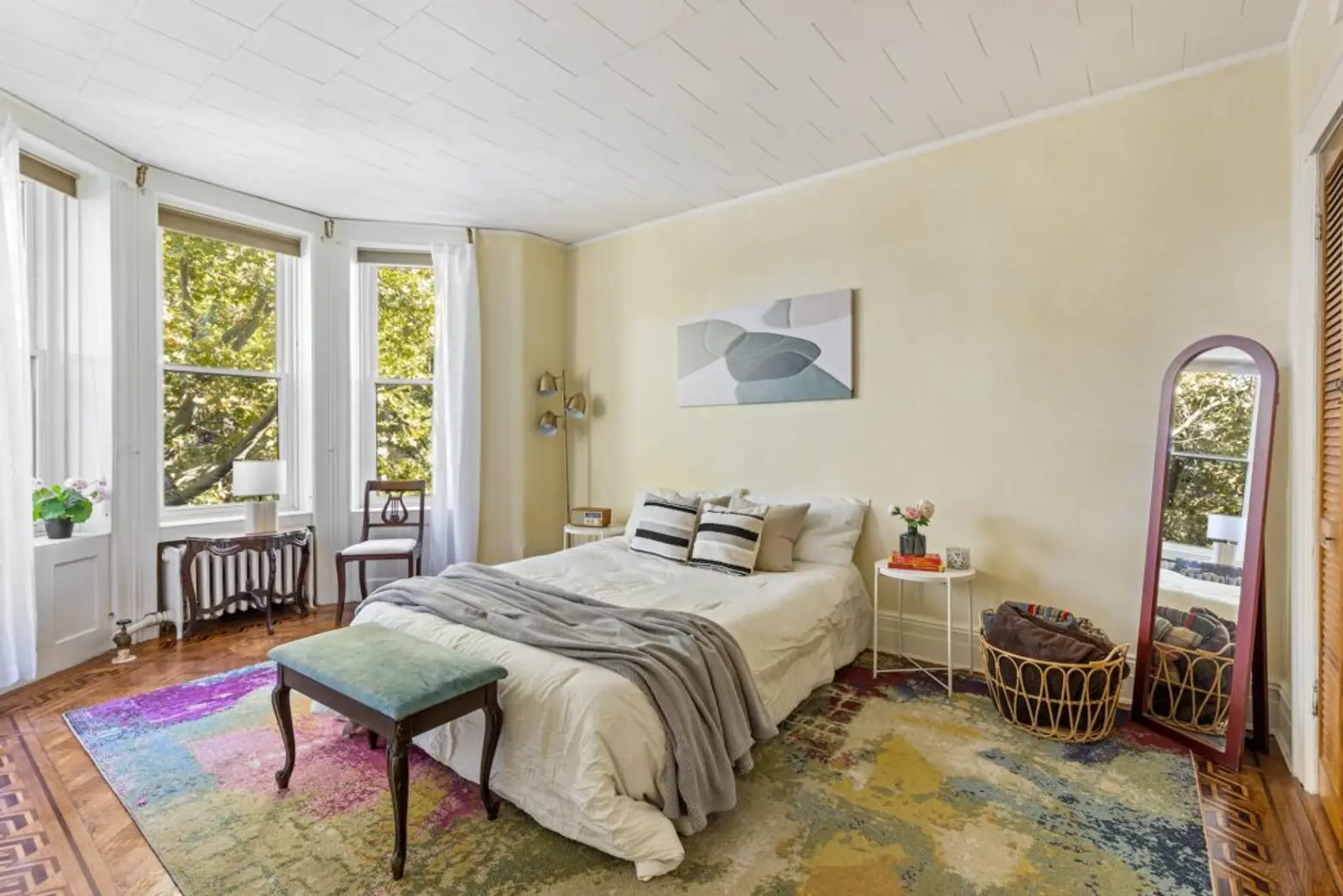
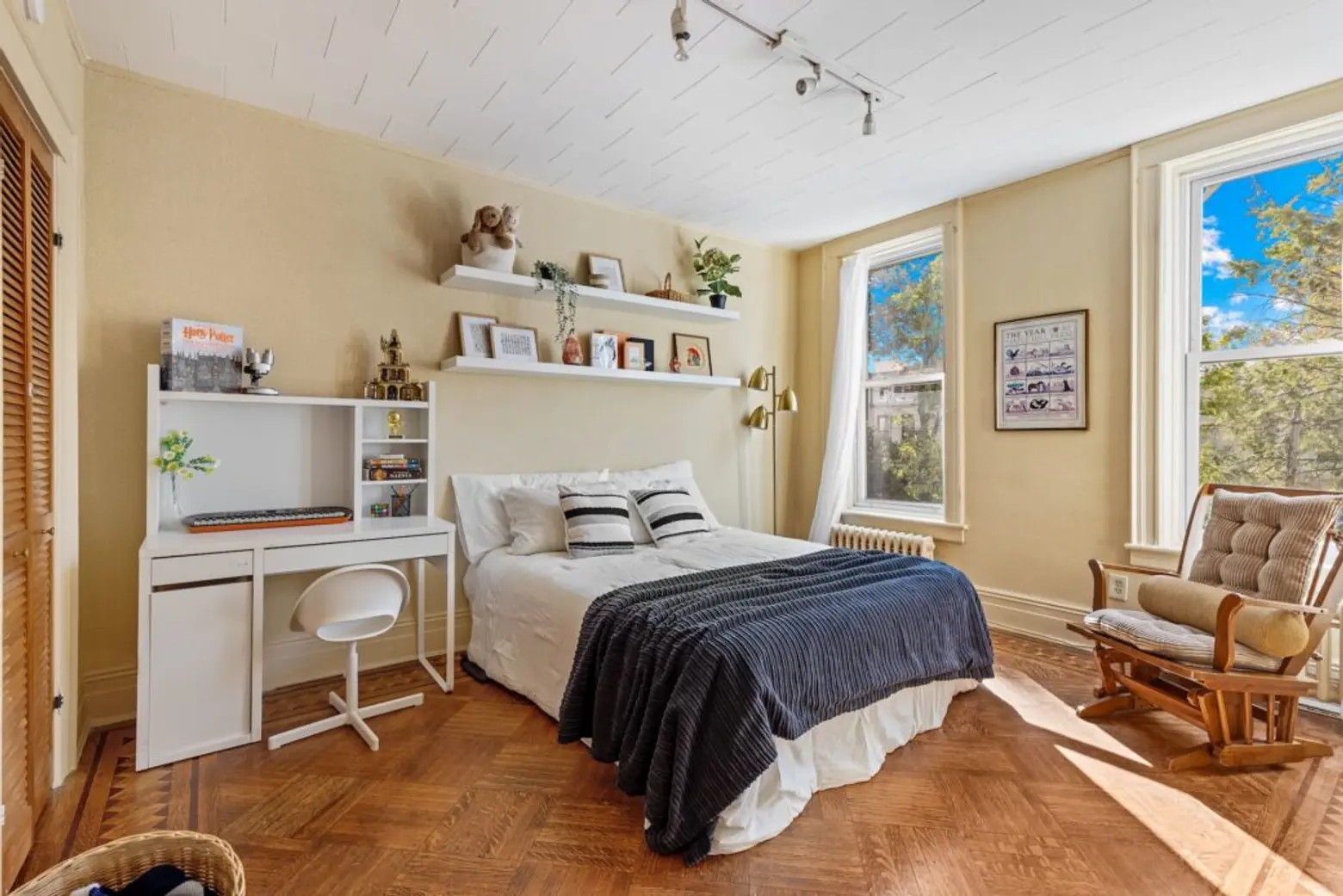

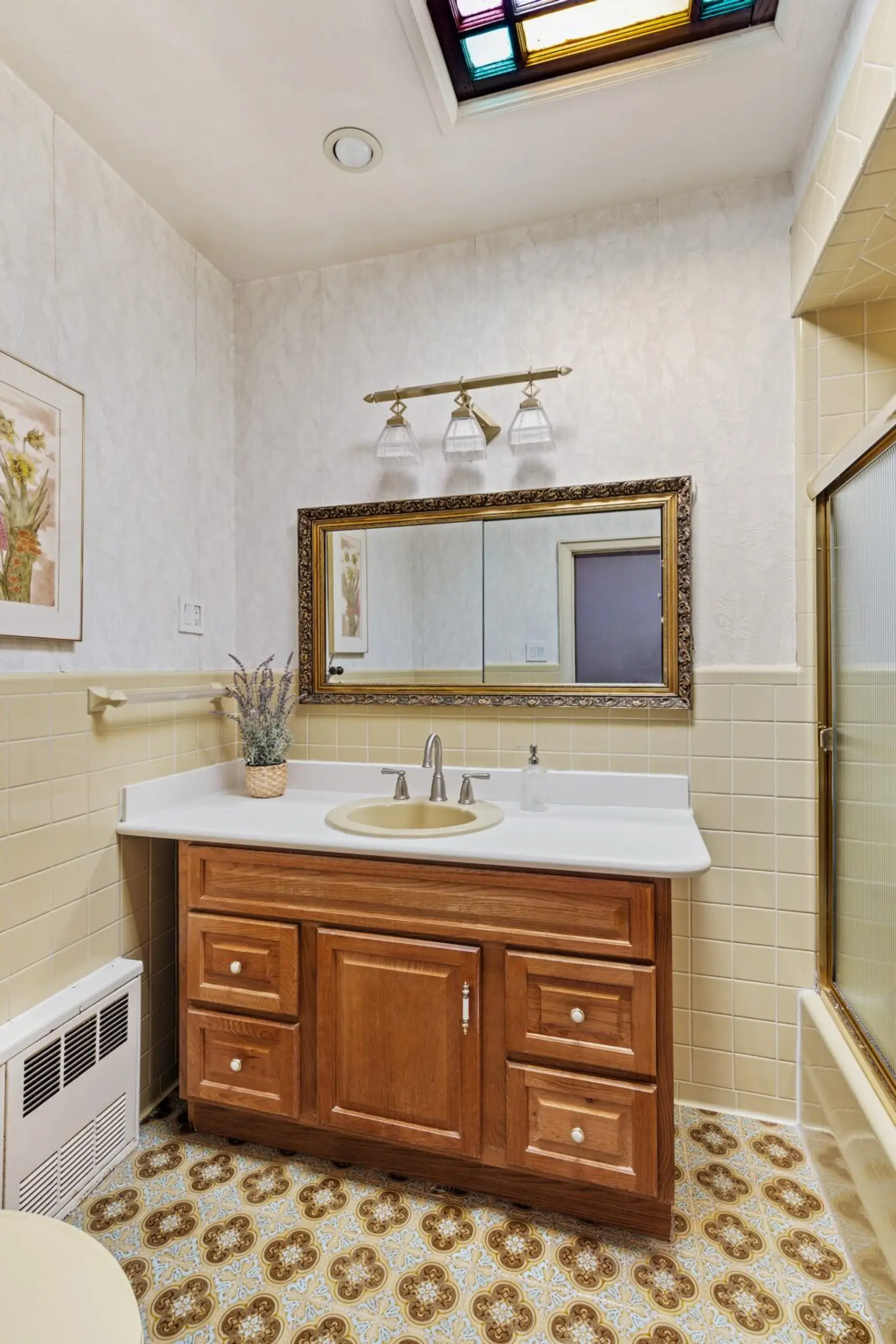
Upstairs are four bedrooms and a skylit full bath. Bedrooms have inlaid hardwood floors and generous closet space.
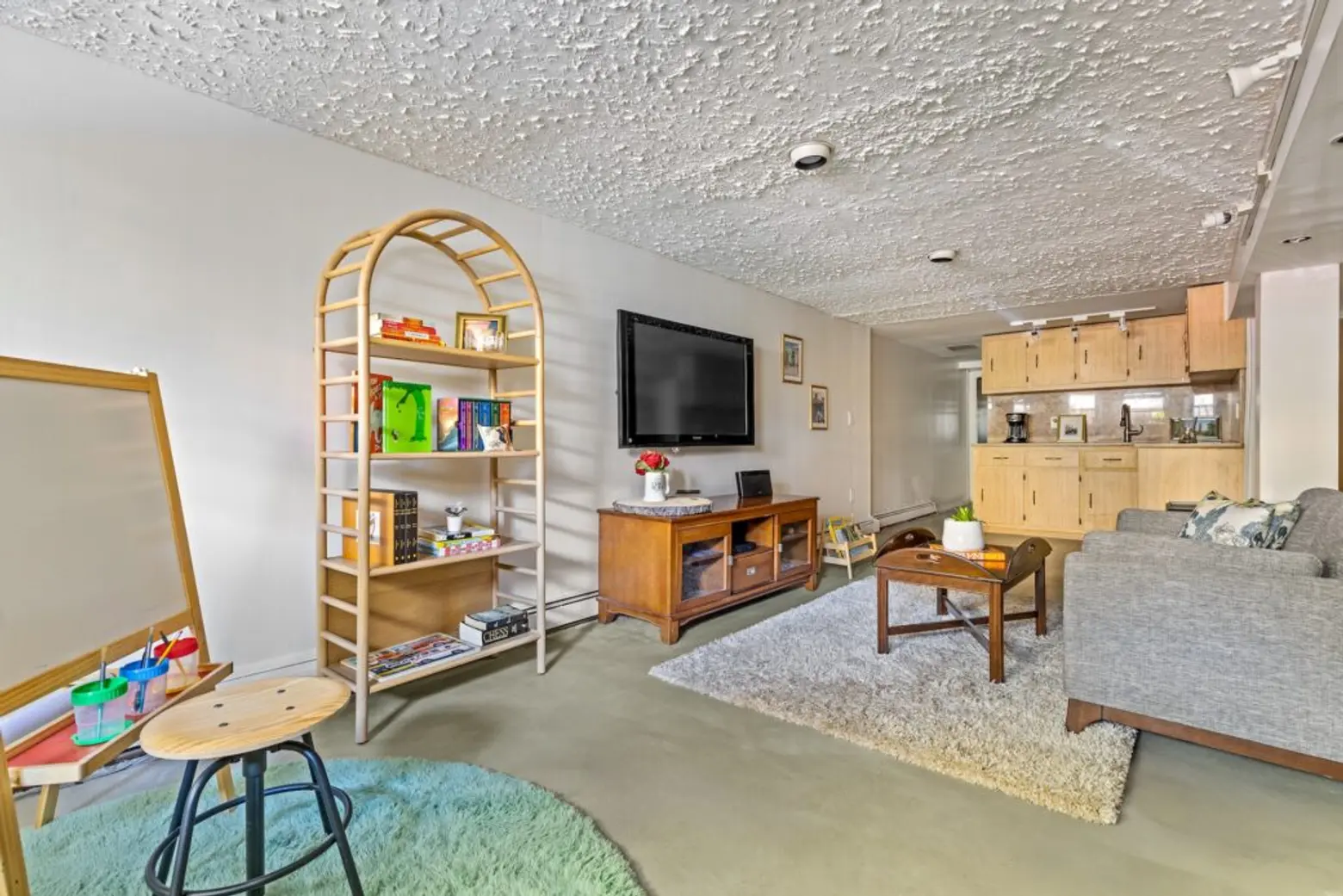
The home’s lowest level features a finished basement with a separate entrance. The largest space on this floor is currently set up as a rec room/playroom. Also on this floor are a laundry room and a full bath.
[Listing details: 172 Senator Street by Gina Bartnik and Kevin Bartnik of The Corcoran Group]RELATED:
Photo credit: Allyson Lubow for The Corcoran Group
Interested in similar content?
Source link




