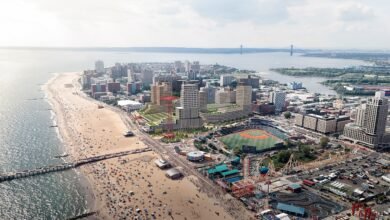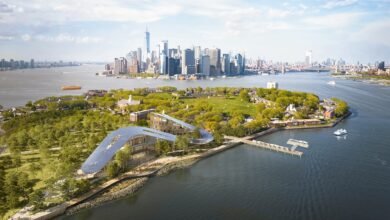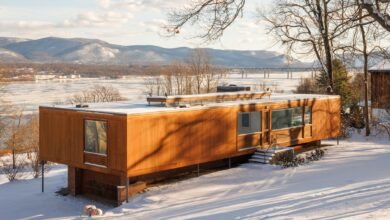City seeks proposals for 100% affordable development and new rec center in Hudson Square

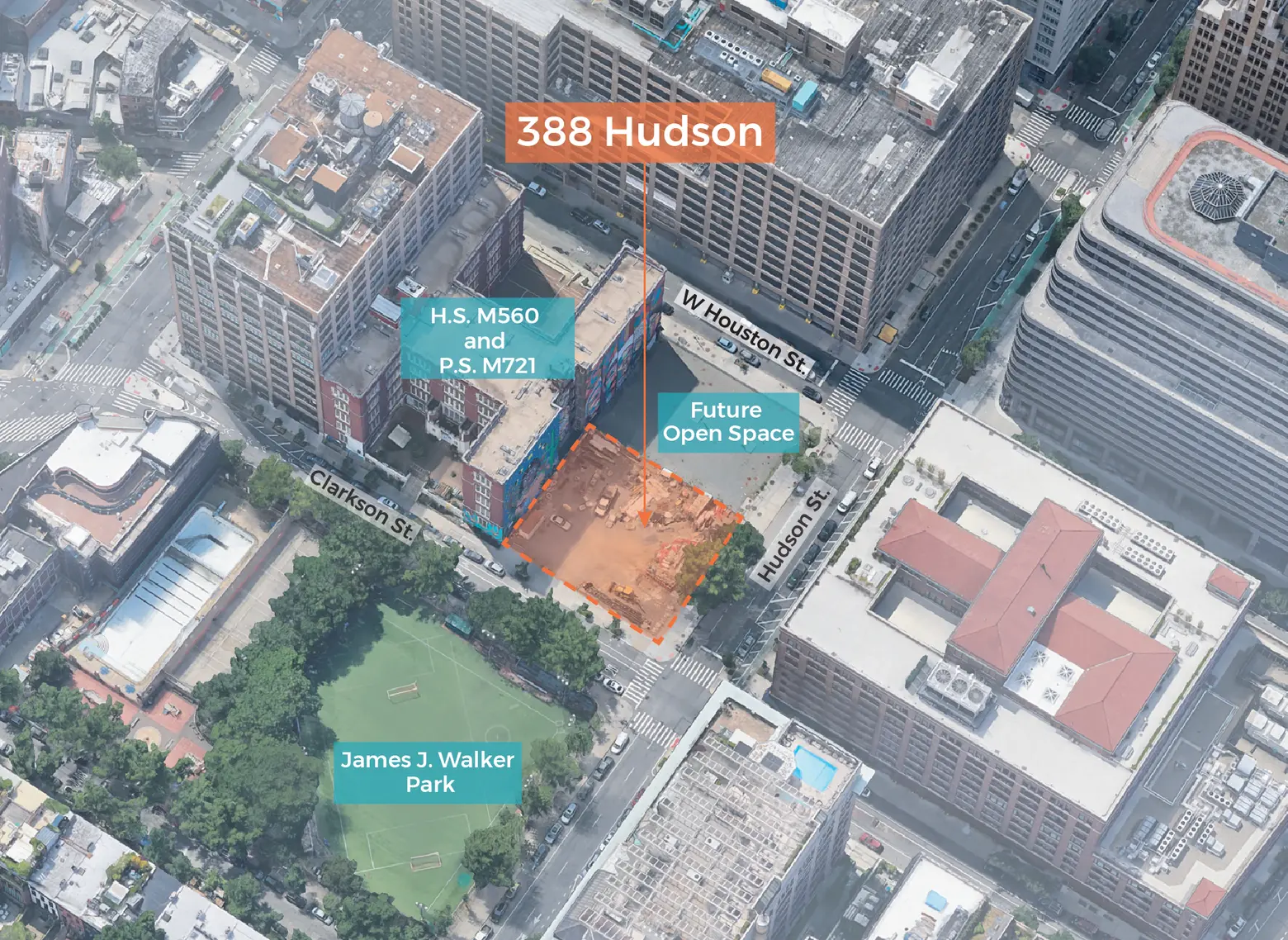
The city is seeking proposals for a new mixed-use development in Hudson Square with 100 percent affordable housing and a new recreation center. Mayor Eric Adams’ office on Tuesday released a request for proposals for 388 Hudson Street, a roughly 14,000-square-foot vacant lot owned by the Department of Environmental Protection. The housing and rec center is proposed for the northern portion of the site, with a new public plaza planned for the southern end.
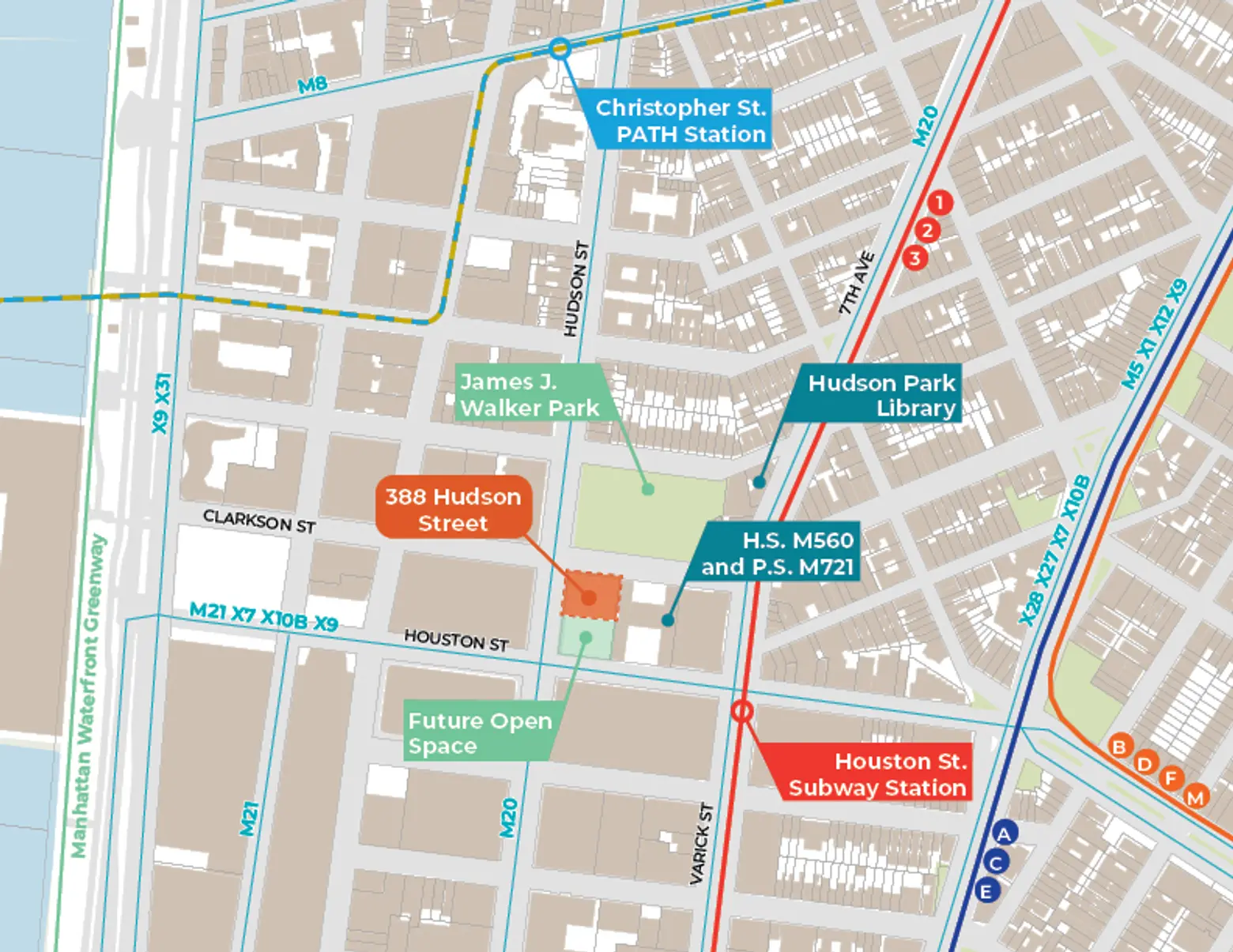
“This Hudson Square and West Village project is about making sure New York City works for everyone, everywhere,” HPD Commissioner Adolfo Carrión Jr. said.
“This area has almost no affordable housing, and we’re changing that by building homes that working people, families, and older adults can actually afford. At the same time, we’re bringing back space for the community to gather, stay active, and build connections by creating a top-tier recreation center. 388 Hudson is exactly how we develop a more inclusive and livable city.”
Plans for the city-owned parcel to become 100 percent affordable housing were negotiated as part of the Soho/Noho rezoning, approved by the City Council in 2021, although it actually sits just outside the rezoning area. Because the lot is zoned for manufacturing use, a rezoning will be required to allow for a mixed-use development. Different types of affordable housing will be considered, whether it’s senior, supportive, rental, or homeownership.
The plan calls for a modern, year-round recreation center to be operated by NYC Parks, spanning 45,000 square feet across three floors of the building. According to the RFP, the facility should include an indoor pool, gym, and a separate lobby and entrance from the project’s residential component.
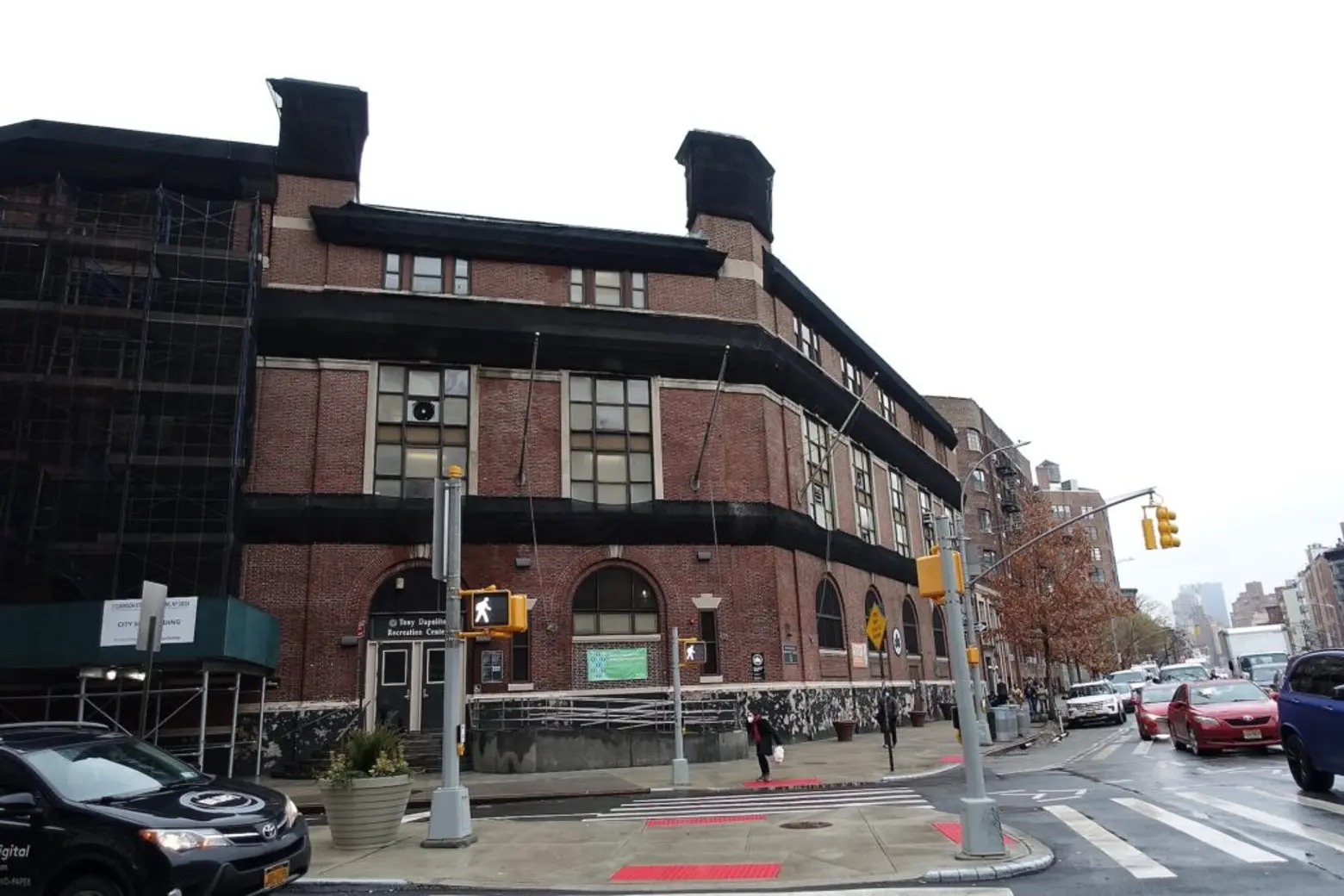
The city’s plan considers feedback from a community visioning report released last year that found the neighborhood needed an indoor recreational center, especially since the neighborhood’s beloved Tony Dapolito Recreation Center has been closed since 2020 for repairs.
The existing center is over 100 years old and is considered “structurally compromised.” The facility’s outdoor pool has been closed since 2019 due to cracks, leaks, and foundation damage. The Parks Department said the Tony Dapolito Rec Center will likely be demolished, but the agency said it could relocate the outdoor pool to nearby J.J. Walker Park. The wall next to the pool with a Keith Haring mural, painted by the famed artist in 1987, will be preserved, according to the city.
During a Manhattan Community Board 2 meeting earlier this month, residents spoke out against demolishing the existing structure and called for repairing it instead. Village Preservation said adding three floors for the new recreation center means the new building will be “five stories taller than it needs to be,” if the existing facility was restored.
After the city selects a developer, the project will go through the uniform land use review procedure (ULURP) process, which includes hearings and votes by the community board, borough president, City Planning Commission, and the City Council.
A separate design process has already kicked off for the southern portion of 388 Hudson Street, led by the city’s Parks Department, DEP, and the Hudson Square Business Improvement District. The proposed Hudson-Houston Plaza will include 0.26 acres of open space designed by Matthews Nielsen Landscape Architects (MNLA) and feature trees, plantings, shaded seating, and sculptural elements.
“By combining affordable housing with a brand-new recreation center, this visionary project at 388 Hudson Street exemplifies how we can create a more affordable, equitable, and connected New York City,” NYC Parks Commissioner Donoghue said.
“We’re not only addressing the urgent need for housing but also building a new recreation center where families can prioritize health, wellness, and community without added financial stress. This first-of-its-kind development reflects our commitment to ensuring that all New Yorkers, regardless of income, have access to the resources and opportunities they need to thrive.”
RELATED:
Source link


