Conversion of Bushwick’s historic William Ulmer Brewery breaks ground
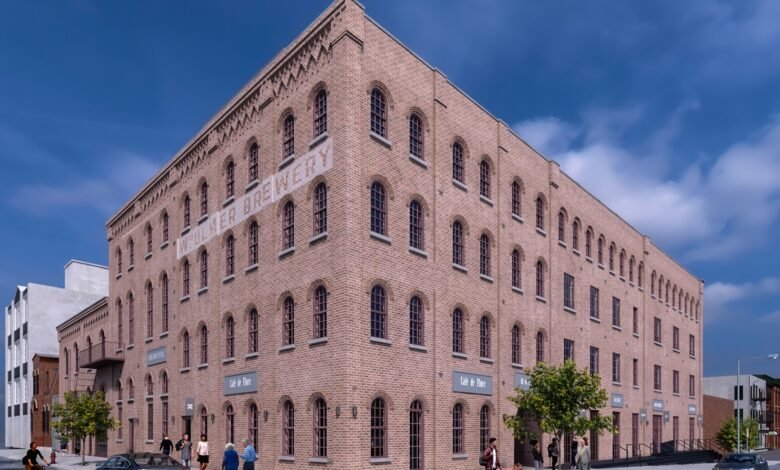
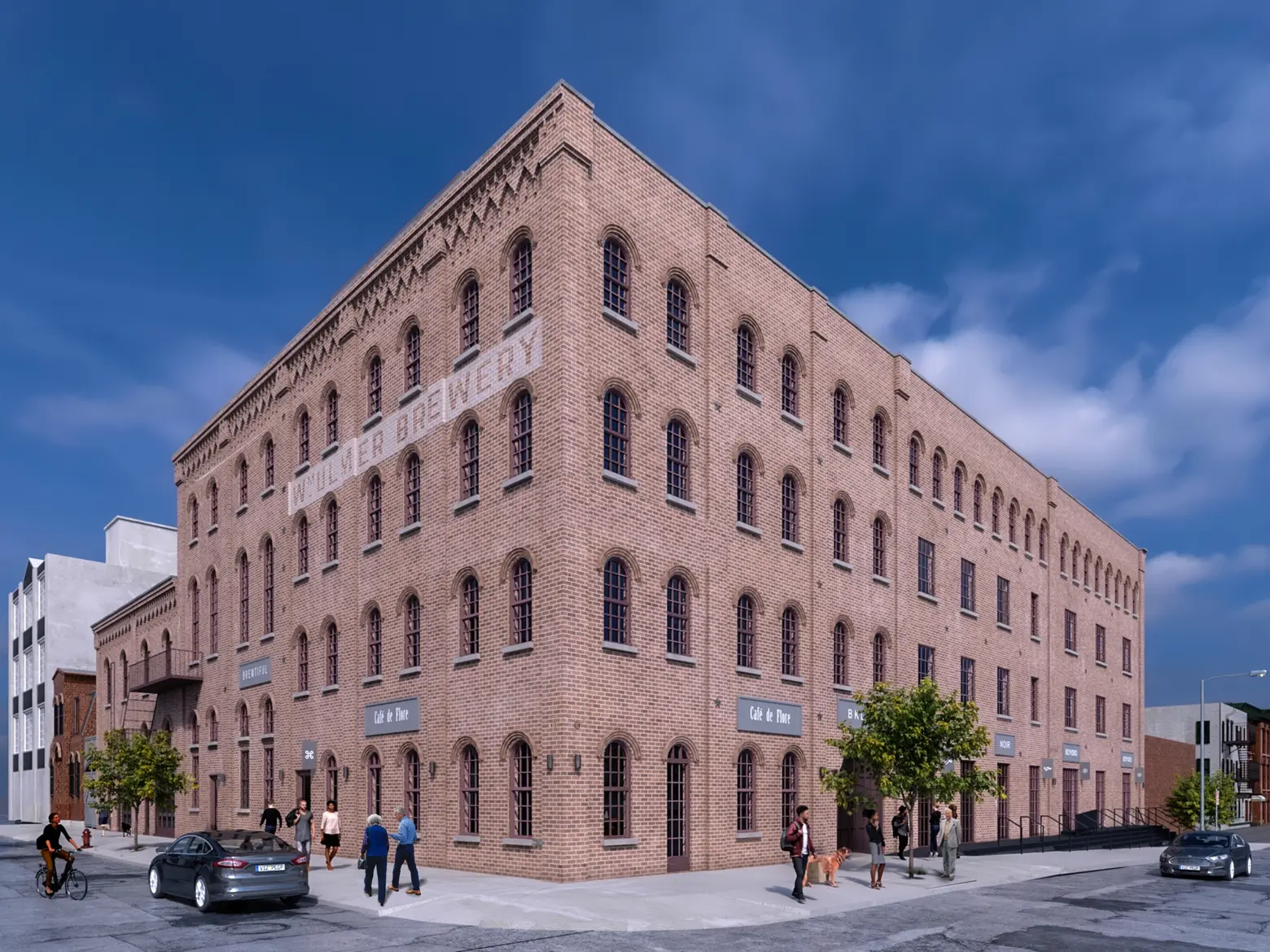
Renderings courtesy of DXA Studio
Work has begun to transform Bushwick’s landmarked William Ulmer Brewery into a mixed-use development. Developed by Rivington Company and designed by DXA Studio, the two-phase project restores the 19th-century building’s ground floor and three cellar levels for commercial use, while converting the second, third, fourth, and penthouse levels into residential spaces. The project will also breathe new life into the building’s exterior, with a rehabilitation of its masonry and a new roof.
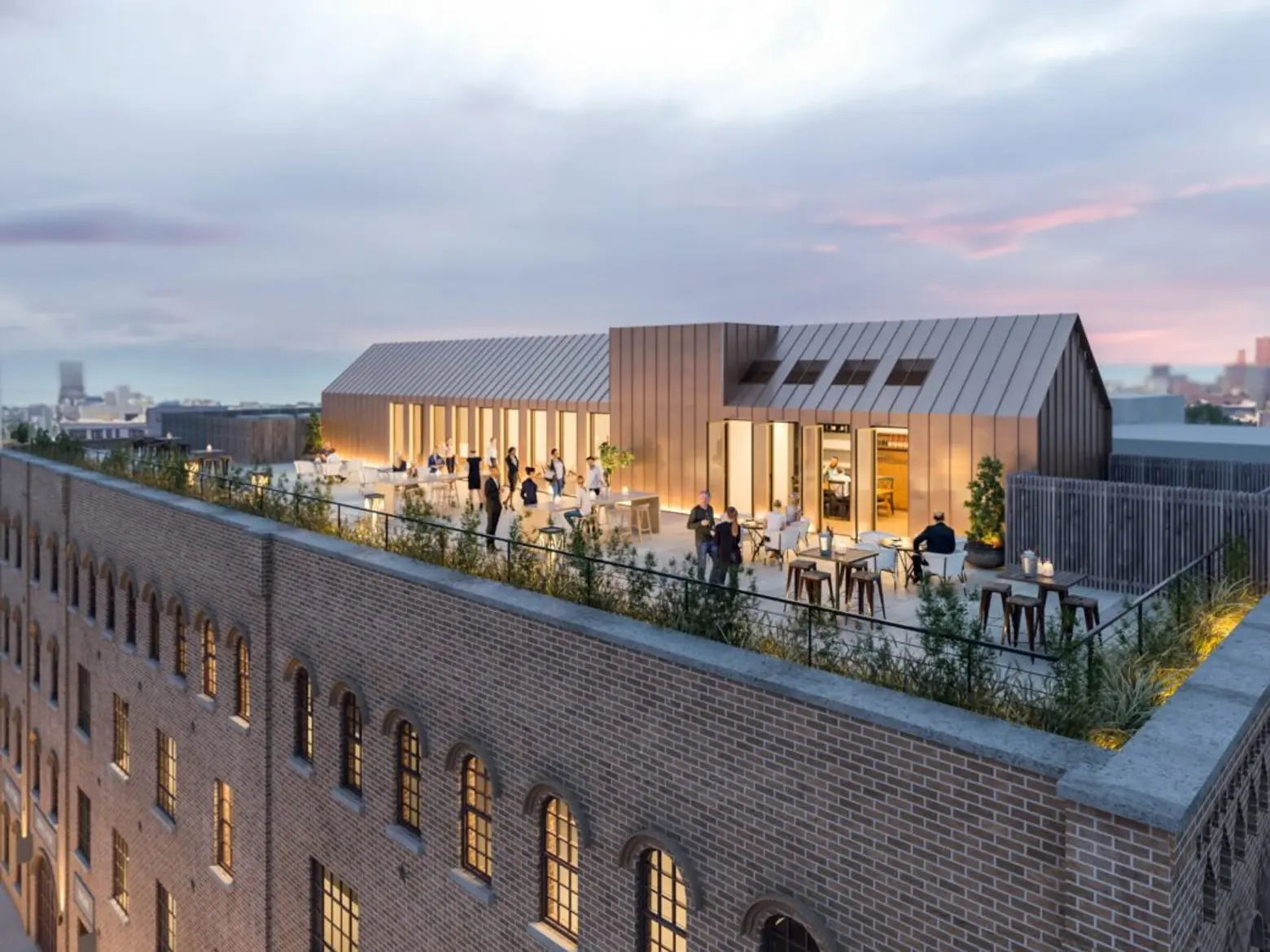
A testament to pre-Prohibition brewery architecture and a lasting reminder of Brooklyn’s history as the nation’s former brewing capital, the Ulmer Brewery was designated a New York City landmark in 2010.
Designed by architect Theobald Englehardt and built between 1872 and 1980, the Ulmer Brewery complex consists of four separate buildings—an office, brewhouse, engine-machine house, and a stable-storage house.
One of the 45 breweries built in Bushwick during the late 19th and early 20th centuries, Ulmer is one of the last and best-preserved structures from Brooklyn’s brewing era.
After closing during Prohibition, parts of the complex fell into disrepair, while others—like the brewhouse—found new uses as manufacturing spaces until the 1940s.
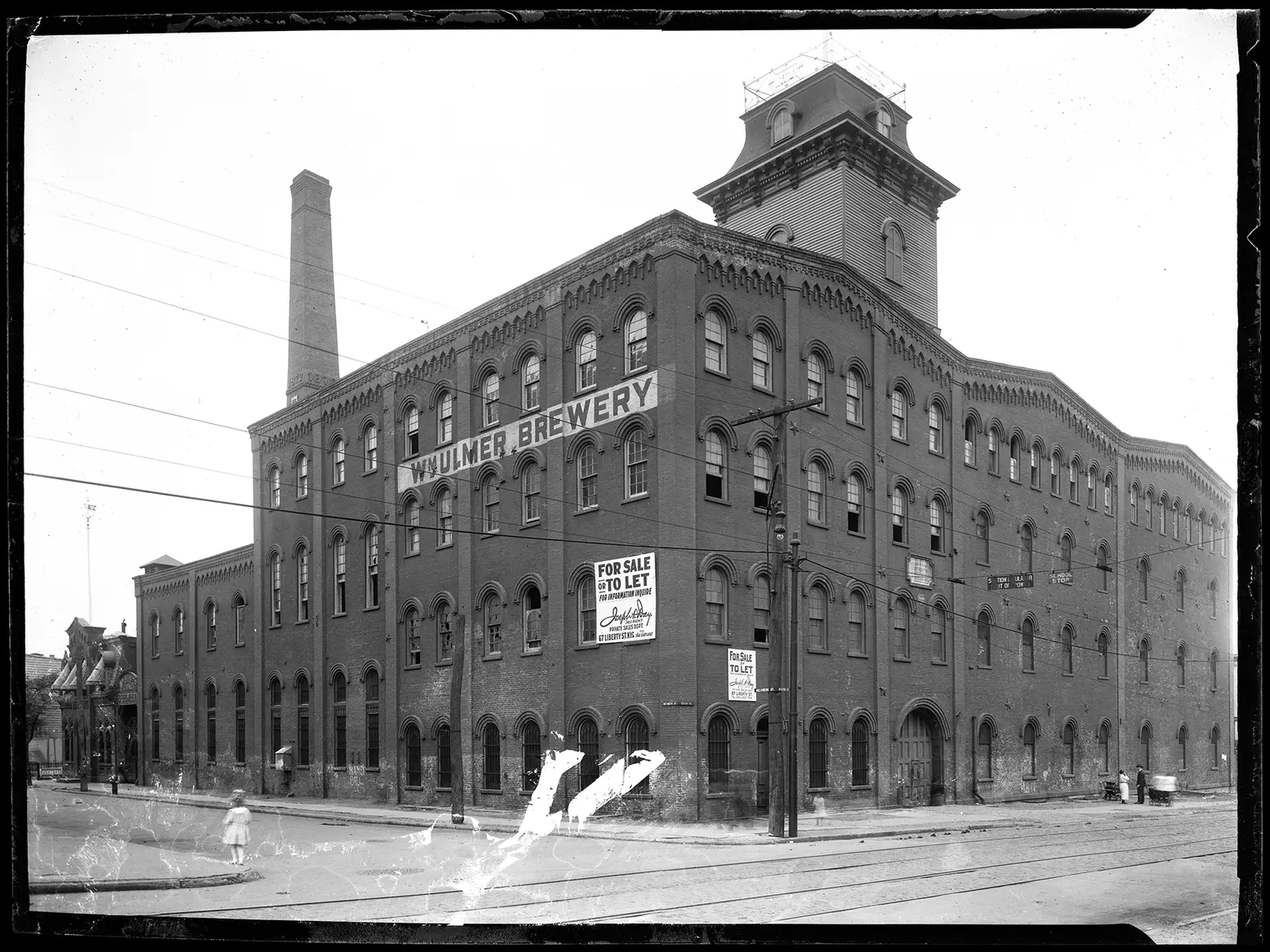
Since its purchase by developer Rivington Company in 2017, DXA has worked with the city’s Landmarks Preservation Commission (LPC) and the State Historic Preservation Office (SHPO) to restore the building to its former glory.
The two-phase process will begin with restoring the building’s exterior, which includes a new roof and a copper-clad penthouse inspired by the classic rooftop storage structures commonly found atop Brooklyn’s breweries.
“As Bushwick continues to shift from an industrial area to a residential neighborhood, the adaptive reuse of historic buildings like the Ulmer Brewery, which embrace their narratives of transformation and renewal, can model a more thoughtful development approach,” Jordan Rogove, co-founder of DXA Studio, said.
“The Ulmer building is an extraordinary structure, and will make for incredibly unique and special apartments. The ground floor and vast, vaulted cellars will live on as commercial space, connecting what will be the building’s third act to its larger historical lineage.”
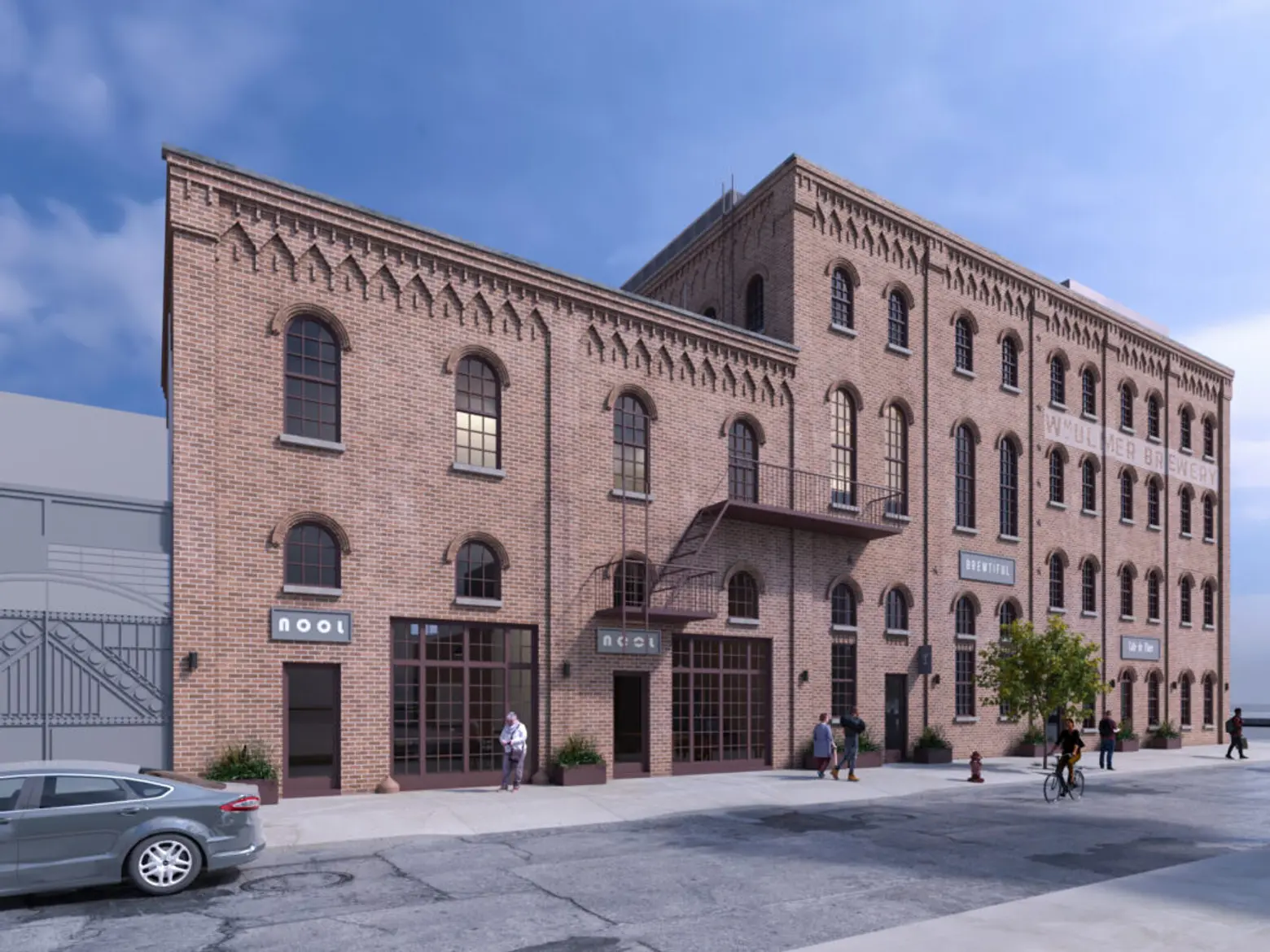
An adjacent building that once served as the brewery’s office was converted into a two-family mansion, which hit the market for $4 million in June 2020.
In April 2023, artist Aaron Asis unveiled an immersive art installation that let visitors see inside the brewery for the last time before it underwent renovation. Dubbed “Ulmer: Conveyance,” the exhibit invited guests to explore the “raw and dormant state” of the brewery through several installations and performances on the upper levels and rarely accessed basement levels.
RELATED:
Source link




